Marcel Breuer’s 1974 tour de force, Villa Sayer
Like a Bird Taking Flight
-
Villa Sayer by Marcel Breuer
© Olivier Amsellem for L'AB/Pamono
-
© Olivier Amsellem for L'AB/Pamono
-
© Olivier Amsellem for L'AB/Pamono
-
© Olivier Amsellem for L'AB/Pamono
-
© Olivier Amsellem for L'AB/Pamono
-
© Olivier Amsellem for L'AB/Pamono
-
© Olivier Amsellem for L'AB/Pamono
-
© Olivier Amsellem for L'AB/Pamono
-
© Olivier Amsellem for L'AB/Pamono
-
© Olivier Amsellem for L'AB/Pamono
-
© Olivier Amsellem for L'AB/Pamono
-
© Olivier Amsellem for L'AB/Pamono
-
© Olivier Amsellem for L'AB/Pamono
-
© Olivier Amsellem for L'AB/Pamono
-
© Olivier Amsellem for L'AB/Pamono
-
© Olivier Amsellem for L'AB/Pamono
-
© Olivier Amsellem for L'AB/Pamono
-
© Olivier Amsellem for L'AB/Pamono
-
© Olivier Amsellem for L'AB/Pamono
-
Marcel Breuer, late 1960's
Courtesy of MBA, Paris
-
The just achieved parabolic roof, 1973
Courtesy of the Sayer family
-
Courtesy of the Sayer family
-
Courtesy of the Sayer family
-
Courtesy of the Sayer family
Through the 1940s and 1950s, modernist master Marcel Breuer designed and built numerous houses, from simple cottages to grand family compounds. By the 1960s though, with the rapid expansion of his business and a mounting influx of important, large-scale commissions around the world, the German-American architect became reluctant to work on modest but time-consuming private residences. He increasingly accommodated only those who already owned his houses and whose loyalty he could not disappoint. In these cases, he derived motivation from a personal ambition: to build a truly exceptional home—beyond the question of luxury—that would achieve a radical synthesis of artistic expression and technical prowess.
Clients sharing this audacious spirit were rare, and visionary projects often required several years to realize. So it was with Villa Sayer, built in the 1970s near Deauville in Normandy. Breuer and his partner Robert F. Gatje first conceived the design in 1959 for English actor-director Peter Ustinov, who wanted to build a statement residence in Vevey, Switzerland. Unfortunately, Ustinov hit hard times, both personally and financially, and the project ground to a halt. Breuer did not give up on the concept. In 1968, with the help of partner Tician Papachristou, he found new patrons in the Soriano family of Connecticut, who were eager to adopt the design as their own. This time, however, logistical obstacles could not be overcome. Even as it passed through multiple clients, locations, and configurations, the main architectural idea did not change. The form Breuer had in mind would defy gravity like a bird taking flight.
In 1972, the Sayer family from Paris—endowed with a modest fortune from finance and industry—was searching for a modernist architect to build their holiday residence in Normandy. After trying and failing to contact Brazilian architect Oscar Niemeyer, they became interested in Breuer, who was in the middle of constructing the Flaine ski resort. When the Sayers knocked at the door of Breuer’s Paris office, they met talented associate architect Mario Jossa, who happened to show them a sketch of the Ustinov project. Experiencing love at first sight, they decided on the spot that this design was what they desired. Breuer declined at first, but he was ultimately won over by the Sayers’ persistence.
Here, we see an exceptional approach: the design did not arise out of an evaluation of the clients’ needs, budget, and site conditions, as any architecture manual would advise. Its starting point was a hypothetical architectural object, imagined almost as sculpture, and the power of the design alone motivated the clients’ decision. Even as the design was modified for the Sayers, Breuer adhered to the original layout; the house was organized around a spectacular living room–kitchen, with private rooms tucked inside a hull, and covered by a hyperbolic-parabolic concrete shell resting on three polyhedral pillars. No supporting walls, no interruptions.
For Ustinov, the construction would have been on flat terrain, so the rooms were planned for only one floor. For the Sorianos’ sloping site, an additional tier of rooms was added to highlight the panoramic views, which imbued the design with even greater monumental presence. The Sayers’ land in Normandy was also raised, facing a small valley. Synthesizing the Ustinov and Soriano versions, Breuer and Jossa embedded the Sayer home in the hill and added a satellite building at the rear. The master bedrooms were kept in the main house, directly adjacent the garden, while the garage, children’s rooms, and guest rooms were moved outside, into the smaller, flat-roofed outpost. This arrangement is typical of Breuer’s work following his 1943 concept of the “binuclear house,” which calls for a separation between noisy and quiet rooms.
Breuer and his associates had launched an incredible challenge to gravity in the design of the Villa Sayer, and precise engineering was required. After several consultations, Jossa hired a local firm, whose final calculations for the pre-stressing cables conflicted with previous recommendations made by Breuer’s U.S. consultants. This discrepancy created a fear among many involved that the structure would not be sound. During the summer of 1973, while workers set up the taut iron cables and poured the concrete, a feeling of suspense permeated the site. A few days after the scaffolding was removed, the Sayers—who were staying in the children’s ward—were surprised one morning to see a man contemplating the vault. The intruder turned out to be the engineer himself, who marveled to see the structure successfully erected.
Today, Villa Sayer is still a wonder to behold, an aesthetic shock. The double-curved roof, in communion with the Norman farmland, appears to float and evokes a supernatural force. This exhilarating architectural form claims most of the attention, yet Breuer’s true success lies in the design’s extraordinary attention to detail. The striking geometry of the three supporting pillars calls to mind the mysterious polyhedrons in Albrecht Dürer’s famous engraving Melencolia I. Although its facade is predominantly concrete, the rhythmic tectonics and varied surface treatments—such as the burnt and sanded grain of the wood shutters—introduce a soulfulness often lacking in the brutalist construction material. The landscape has been considered as rigorously as the architecture—with strategic pathways and surfaces cut into the hill—so that the natural and the man-made intermingle in harmony. Inside, Breuer and Jossa designed the powerfully modeled chimneys, doors, and staircase, while Hubert Pélisson, with the blessing of the architects, oversaw the rest of the sleek interior design. Gruppo Nerone, an artist collective from Turin, executed the panels that cover the doors.
Inaugurated in 1974 to the satisfaction and pride of all, including Breuer, Villa Sayer was lauded in the press. Architecture critic Pierre Joly, in the May 1975 edition of L’Oeil, appraised Breuer’s daring achievement in elegiac metaphor: “A seabird does not arise with more lightness: it hardly needs to interrupt its flight.” Still owned by the Sayer family and classified as a historical monument, the villa remains as it was from the beginning—excellently maintained with most of its original furnishings; in the nearly forty years since its construction, it has never needed restoration. Breuer, with Jossa’s help, reimagined what a house could be, pushing the capacities of materials and techniques, marrying geometry and nature in a true work of art. Breuer was not afraid to pursue an untried architectural idea. For him, architecture was never meant to be a matter of habit, but a research field that constantly expands without limit.
The writer wishes to thank the Sayer family, Mario Jossa, Richar Loehr, and François Zajdela for their assistance with this article.
-
Text by
-
Stéphane Boudin-Lestienne
With a PhD in Art & Architecture History, Stéphane oversees special projects and co-curates exhibitions at Villa Noailles—the historic architectural site and art space in Hyères, France.
-
-
Images by
-
Olivier Amsellem
Imbued with a passion for 20th century design, Olivier’s photography has been featured in many international fashion and décor magazines. His personal work explores the limits of human influence on natural and urban landscapes.
-
More to Love
Vintage B3 Wassily Chair by Marcel Breuer for Gavina, Set of 2

Vintage B3 Wassily Chair in Brandy Cognac Leather by Marcel Breuer for Gavina
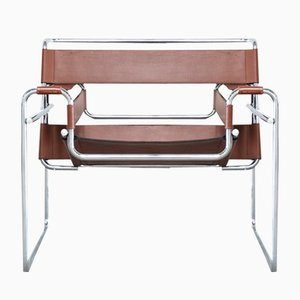
Vintage M40 Table by Marcel Breuer for Tecta
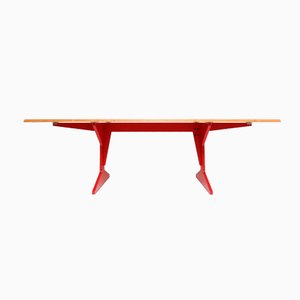
S64 Cantilever Chair by Marcel Breuer for Thonet, 1981

Vintage Laccio Side Table by Marcel Breuer for Gavina
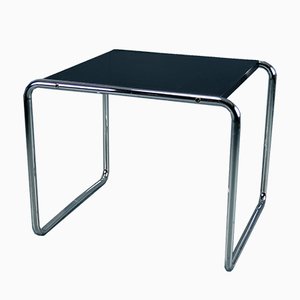
Grey Leather Wassily Chairs by Marcel Breuer, 1970s, Set of 2

Vintage White Wassily Chair by Marcel Breuer
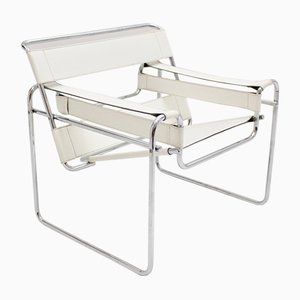
Vintage B3 Wassily Chair by Marcel Breuer for Gavina

B3 Wassily Chair by Marcel Breuer for Gavina
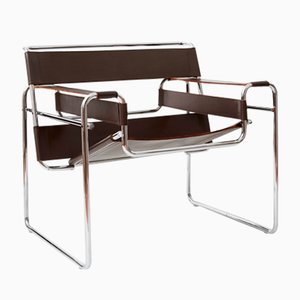
Vintage Chrome Pipe Easy Chair by Marcel Breuer
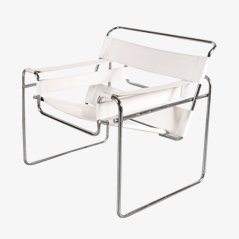
Model B3 Wassily Chairs by Marcel Breuer for Knoll, Set of 2
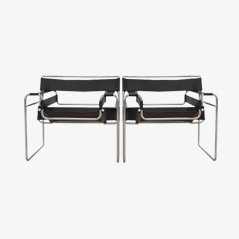
Vintage Cesca Bar Stool by Marcel Breuer
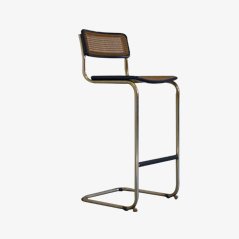
Vintage Easy Chair by Marcel Breuer, 1930s

B10 Table by Marcel Breuer, 1940s
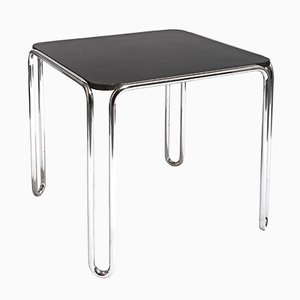
Vintage Wassily Chair by Marcel Breuer for Knoll International
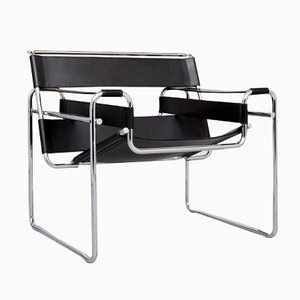
German D4 Tubular Steel Folding Chairs by Marcel Breuer for Tecta, Set of 2

B12 Console Table by Marcel Breuer for Thonet, 1930s
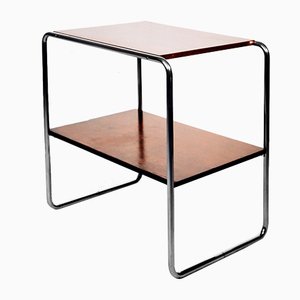
B3 Wassily Armchairs by Marcel Breuer Gavina, 1970s, Set of 2
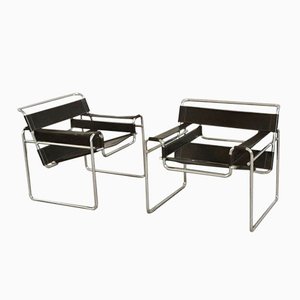
B34 Chairs by Marcel Breuer for Thonet, Set of 13

B3 Wassily Chair by Marcel Breuer for Gavina

B56 Stool by Marcel Breuer for Thonet

Vintage Laccio 2 Coffee Table by Marcel Breuer for Gavina
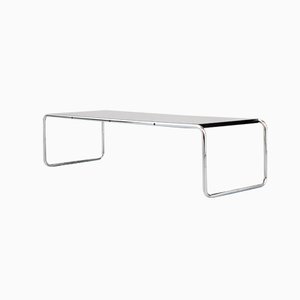
Vintage B3 Wassily Chair by Marcel Breuer for Knoll International
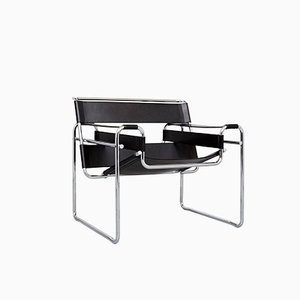
Austrian B12 Console Table by Marcel Breuer for Thonet, 1930s
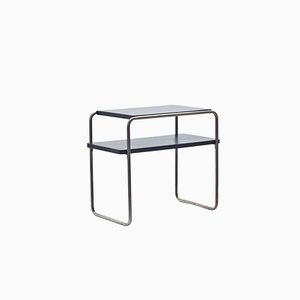

























 Marcel Breuer (seated) and his partners (from left to right): Hamilton Smith, Mario Jossa, Herbert Beckhard, Tician Papachristou, Robert F. Gatje
© Arnold Rosenberg, 1978, Courtesy MBA, Paris
Marcel Breuer (seated) and his partners (from left to right): Hamilton Smith, Mario Jossa, Herbert Beckhard, Tician Papachristou, Robert F. Gatje
© Arnold Rosenberg, 1978, Courtesy MBA, Paris
 Melencolia I. by Albrecht Dürer
Source: Wikimedia
Melencolia I. by Albrecht Dürer
Source: Wikimedia

